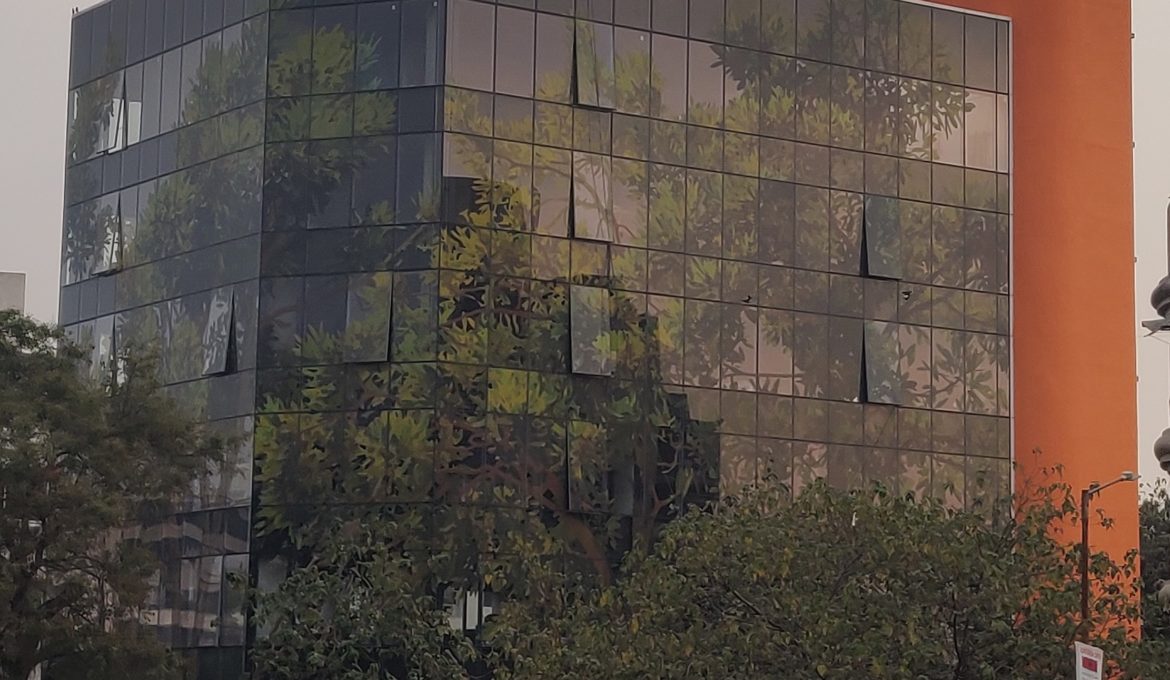Essential Infomation
• The building consists of 2 basements + 3 level car park + 7 stories above as office floor.
• The building had a unsupported single slab of 15mx15m.
• The slab was designed using post tensioning technique.
• Framing for external cladding was also designed by Salt
• Terrace garden and solar panels for roof.
• Car lift is provided in building. No real estate space was wasted for ramps.
• 2 level underground basement had to be designed for uplift











